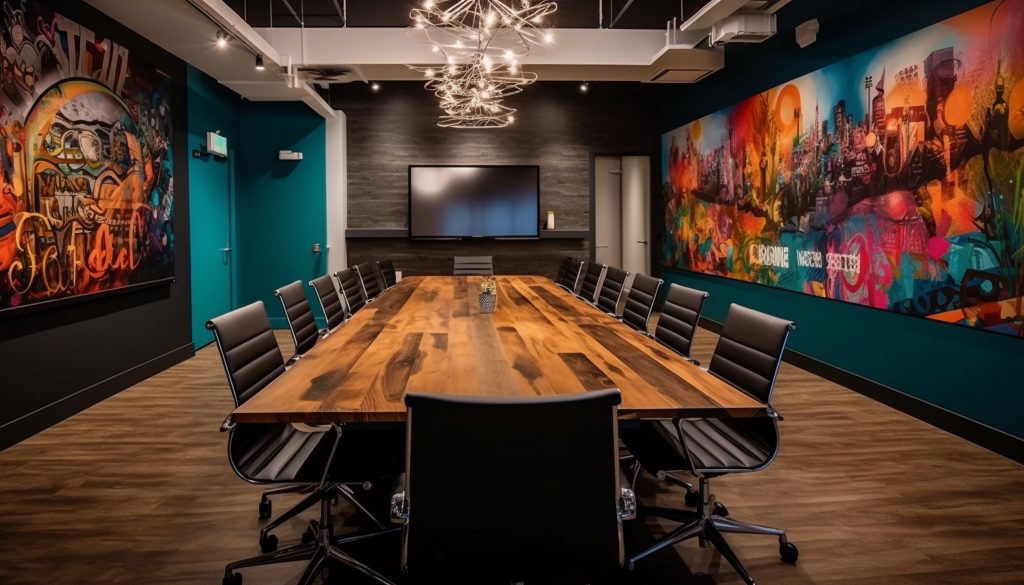Introduction
In today’s dynamic work environment, the meeting room layouts can significantly impact the productivity and collaboration of a team. From fostering engaging discussions to ensuring every participant feels included, the physical setup of your meeting space is more than just a backdrop it’s a crucial player in the success of your interactions. As professionals seek innovative solutions to enhance meeting effectiveness, understanding the variety of meeting room layouts available becomes essential.
Whether you’re planning a corporate strategy session, a creative brainstorming meeting, or an educational workshop, choosing the right meeting room layout is pivotal. Each configuration, from the classic boardroom to the interactive U-shape, serves a unique purpose and caters to different group sizes and objectives. For instance, the theater style layout, characterized by rows of chairs facing a central stage, is ideal for large presentations and lectures, focusing attendees’ attention on the speaker or main display. On the other hand, layouts like the hollow square or U-shape foster an environment of equality and open dialogue, making them perfect for collaborative sessions and discussions.
Here are a few key considerations when selecting a meeting room layout:
- Number of Participants: The layout should comfortably accommodate all attendees, providing ample space and visibility for each person.
- Type of Meeting: The layout should align with the meeting’s purpose, whether it’s for learning, decision-making, or brainstorming.
- Interaction Level: Consider how much participant interaction and engagement you anticipate. Some layouts better facilitate communication and collaboration than others.
Choosing the right meeting room layouts is more than a logistical decision it’s about enhancing engagement, facilitating better communication, and ultimately, achieving your meeting’s objectives more effectively. As highlighted in an insightful article by Social Tables, understanding the nuances of different meeting room layouts can significantly contribute to the success of your event (Social Tables).
Understanding Meeting Room Layouts
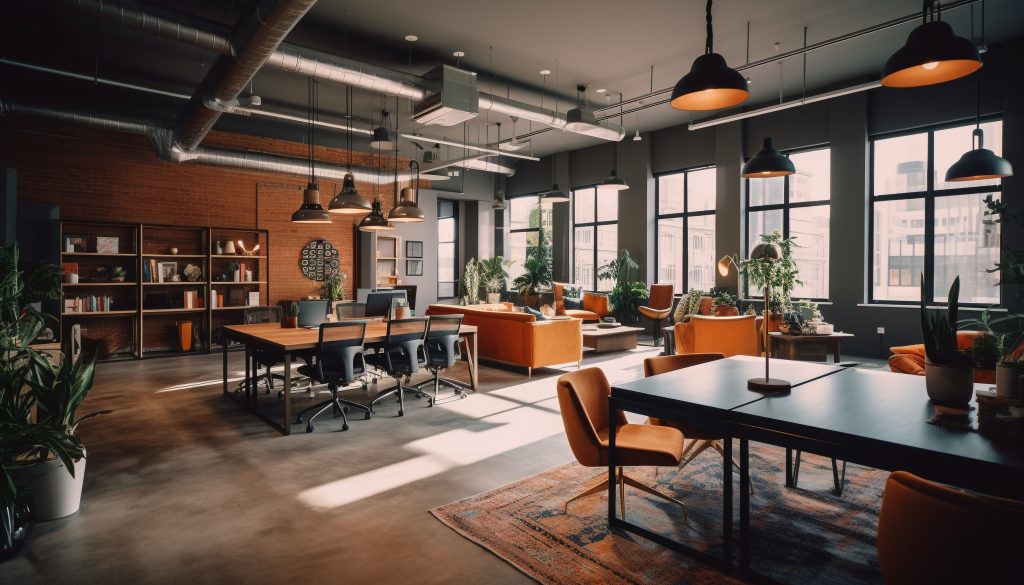
Selecting the ideal meeting room layouts is crucial to achieving your meeting’s objectives. The physical arrangement of the space can drastically influence the engagement, interaction, and overall effectiveness of your event. Let’s dive into an overview of various layouts and discuss how to choose the right one for your needs.
Types of Meeting Room Layouts
Theater Style
Theater style setups are characterized by rows of chairs facing a stage or focal point, making it ideal for large presentations where the focus is on the speaker or a presentation. This layout maximizes space efficiency and is perfect for lectures, product launches, or any event where audience interaction is minimal.
Classroom Style
Mimicking the traditional classroom setting, this layout includes rows of tables with chairs facing the front of the room. It’s suited for educational sessions, workshops, or training where participants may need to take notes or use laptops. The classroom setup promotes learning while still allowing for some interaction.
U-Shape
A series of tables set in a U formation with chairs around the outside. This layout encourages open discussion among participants and easy interaction with the presenter, ideal for workshops, team briefings, and small group discussions.
Boardroom
The quintessential meeting layout features a large table with chairs around it, fostering an environment of equality among attendees. It’s perfect for executive meetings, team discussions, and decision-making sessions where every participant is encouraged to contribute.
Hollow Square
Similar to the U-shape but closed off to form a square or rectangle, this layout is beneficial for interactive discussions and meetings where everyone needs to see each other, such as brainstorming sessions or committee meetings.
Each of these meeting room layouts, from the highly focused Theater style to the interactive U-Shape and Boardroom setups, serves different purposes and accommodates varying numbers of participants. Planning Pod and Social Tables offer extensive insights into these layouts, highlighting their best use cases and advantages (Social Tables) (Planning Pod Blog).
Choosing the Right Layout
When it comes to selecting the perfect layout for your meeting, consider the following factors:
- Number of Attendees: Ensure the layout comfortably accommodates everyone without feeling cramped.
- Type of Event: Align the layout with the event’s objective whether it’s to educate, collaborate, or present.
- Interaction Level: Consider how much attendee participation you anticipate. Some layouts naturally facilitate more interaction than others.
Choosing the right meeting room layout is about more than just aesthetics; it’s about maximizing the effectiveness of your gathering. The goal is to match the room’s setup with the meeting’s purpose, thereby enhancing the overall experience and outcomes for all participants. Avocor highlights the importance of considering these factors to ensure that both in-person and virtual attendees can fully engage with the meeting content, making the selection of the right layout a critical step in meeting planning (Avocor).
The Most Popular Meeting Room Layouts

When it comes to organizing a meeting or an event, selecting the right room layout is crucial to facilitate the desired atmosphere and interaction among attendees. Here’s a look at some of the most popular meeting room layouts, each catering to different event types and objectives.
Boardroom Style
Ideal for small group discussions and board meetings, the Boardroom style is the go-to layout for sessions requiring active participation from all attendees. This classic setup, with a large central table and chairs around it, fosters an environment of equality and encourages open discussions and decision-making. It’s a preferred choice for executive meetings, legal depositions, and any gathering where a collaborative atmosphere is key. Avocor notes the effectiveness of this layout in promoting engagement and facilitating a more intimate meeting experience.
Theater Style
The Theater style layout is best suited for events targeting large audiences where the focus is primarily on the speaker or the stage. With rows of chairs facing the front, this arrangement maximizes seating capacity and is ideal for presentations, product launches, and informational seminars. The Planning Pod Blog highlights how the Theater style limits interactions amongst attendees, directing attention forward and minimizing distractions, making it perfect for conveying messages to large groups effectively.
Classroom Style
Designed to resemble a traditional classroom setting, this layout features rows of tables with chairs all facing the front of the room. It’s particularly suitable for educational sessions, workshops, and training events where participants need to take notes, use laptops, or engage in interactive activities. The Classroom style supports learning and concentration, while still allowing for a degree of participant interaction. According to Planning Pod Blog, this setup is favored by educators and trainers for its balance of focus and functionality.
U-Shape Style
The U-Shape layout, with tables arranged in a U formation open at one end and chairs set around the outside, is perfect for workshops, group discussions, and meetings where interaction between the presenter and attendees is essential. This configuration encourages dialogue, making it easy for the speaker to engage with each participant while allowing attendees to have a clear view of presentations and engage with each other. Avocor and Planning Pod Blog both advocate for the U-Shape style in settings where collaboration and interaction are paramount.
Each of these layouts offers unique benefits, making the choice dependent on the specific needs of your meeting or event. Whether you’re aiming for in-depth discussion, focused learning, or effective presentations, selecting the right room setup is a critical step in creating an environment conducive to achieving your objectives.
Innovative Layouts for Enhanced Engagement
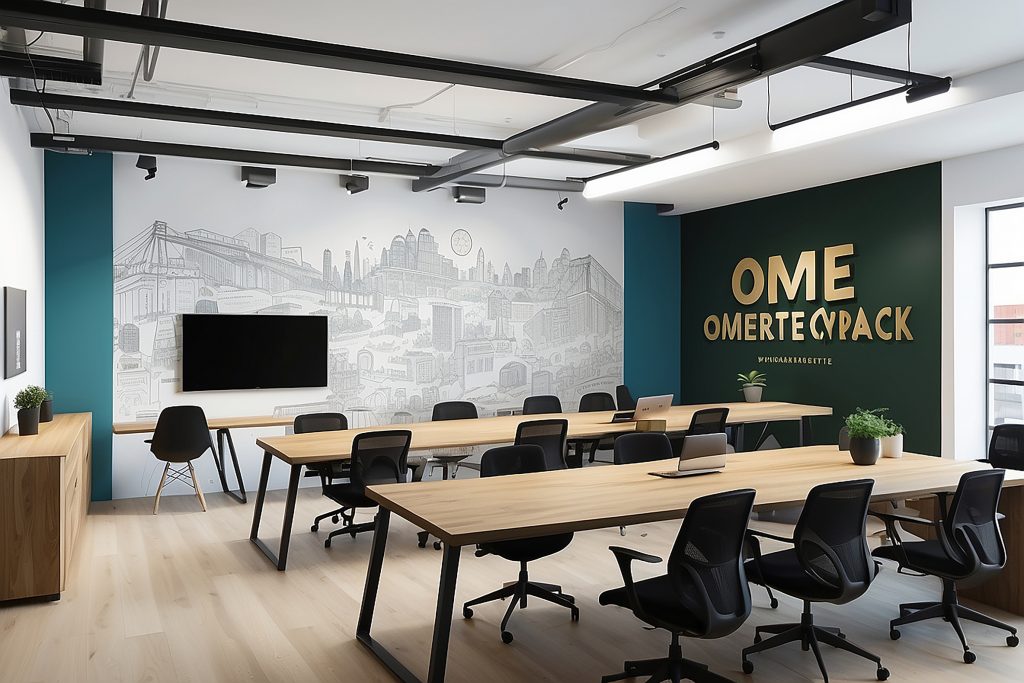
In today’s ever-evolving event planning and meeting management landscape, the traditional seating arrangements are being reimagined to foster greater engagement, encourage networking, and create more memorable experiences. Below, we explore innovative layouts that are making waves for their ability to enhance participant interaction and satisfaction.
Cabaret Style
The Cabaret style layout takes a nod from the world of entertainment, arranging attendees at round tables with a clear view of the stage, yet fostering an intimate environment that encourages conversation and networking. This setup is particularly effective for events where interaction among attendees is desired alongside focused attention on a presentation or performance. Avocor highlights how the Cabaret style setup promotes a blend of engagement with the content presented on stage and the opportunity for guests to interact with one another, making it ideal for awards nights, gala dinners, or interactive conferences.
Hollow Square Style
Designed to foster open discussion and collaboration, the Hollow Square style consists of rectangular tables arranged in a large square or rectangle with a hollow center. This layout allows every participant to see each other clearly, making it perfect for brainstorming sessions, board meetings, and workshops where equal participation is encouraged. The Planning Pod Blog points out that this setup supports a dynamic exchange of ideas, as attendees can directly engage with each other, facilitating a more inclusive and productive meeting environment.
Lounge Setup
Breaking away from the conventional, the Lounge setup offers a relaxed environment that encourages informal discussions and networking. With comfortable seating options like sofas, armchairs, and coffee tables, this layout transforms the meeting or event space into a cozy setting where attendees can easily mingle and converse. According to the Planning Pod Blog, the Lounge setup is becoming increasingly popular for events looking to foster a laid-back atmosphere that encourages casual interactions, making it an excellent choice for networking events, VIP sections, and informal gatherings.
Each of these innovative layouts plays a pivotal role in transforming the dynamics of traditional meetings and events. By carefully selecting a setup that aligns with the goals of your gathering, you can significantly enhance participant engagement, foster meaningful connections, and create an atmosphere that’s both productive and enjoyable.
Implementing Your Chosen Layout
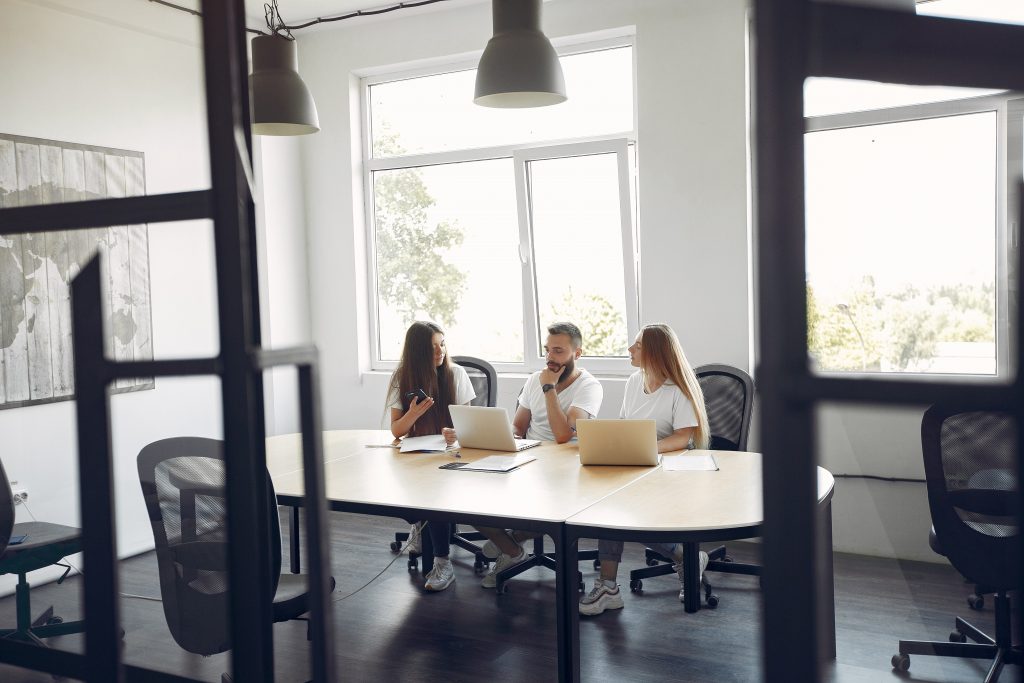
Successfully implementing your chosen meeting room layout requires careful attention to logistics and planning. From the dimensions of the room to the selection of furniture and the integration of technology, every element plays a critical role in creating the desired environment for your event. Here’s how to ensure your layout works as well in practice as it does in theory.
Logistics and Planning
The first step in bringing your meeting room layouts to life involves a detailed consideration of the space you have at your disposal. Here are key factors to keep in mind:
- Space Requirements: Ensure the room is large enough to accommodate your chosen layout without feeling cramped. Avocor suggests measuring the dimensions of your space to match the layout’s needs, taking into account the movement area around tables and chairs.
- Furniture Needs: Select furniture that complements the layout and is comfortable for attendees. For instance, the Planning Pod Blog emphasizes the importance of using flexible furniture that can be easily rearranged to suit different layouts and accommodate various group sizes.
- Technology Integration: Consider the technological needs of your meeting or event. Whether it’s audiovisual equipment for a theater style setup or power outlets for a classroom layout, ensuring easy access to technology is crucial for a smooth experience.
Tools and Resources
To assist in the planning process, several tools and resources are available to visualize and organize your space effectively:
- Diagramming Software: Utilizing diagramming software can greatly simplify the process of arranging your layout. The Planning Pod Blog recommends using specialized event planning tools that allow you to create detailed floor plans, complete with dimensions and spacing between furniture, ensuring your layout meets all logistical requirements.
Conclusion
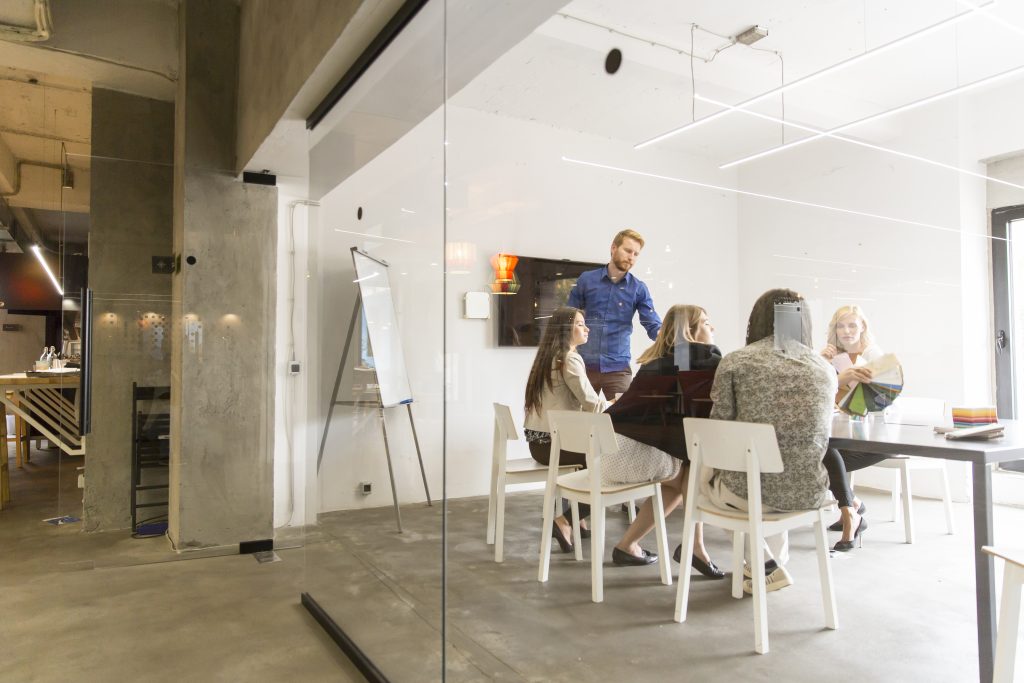
As we conclude our journey through the art of selecting and implementing the perfect meeting room layouts, it’s clear that the success of any event hinges not just on the ideas exchanged within its walls, but also on the environment that fosters these interactions. Whether you’re orchestrating a corporate strategy session, a creative workshop, or a networking event, ensuring your space is optimized for engagement, comfort, and productivity is paramount.
To this end, for those seeking a seamless solution to finding and booking the ideal venue with the perfect layout, SpotBooker offers an intuitive platform designed to connect you with a vast selection of spaces tailored to meet your specific requirements. With SpotBooker, you can easily browse, compare, and reserve venues that align with your event’s goals, ensuring a memorable and impactful gathering.
Don’t let the logistics of venue booking dampen your event’s potential. Visit SpotBooker today, and take the first step towards creating an event that resonates, engages, and achieves its objectives with unparalleled ease and efficiency. Your ideal meeting space awaits discover it now at SpotBooker.

