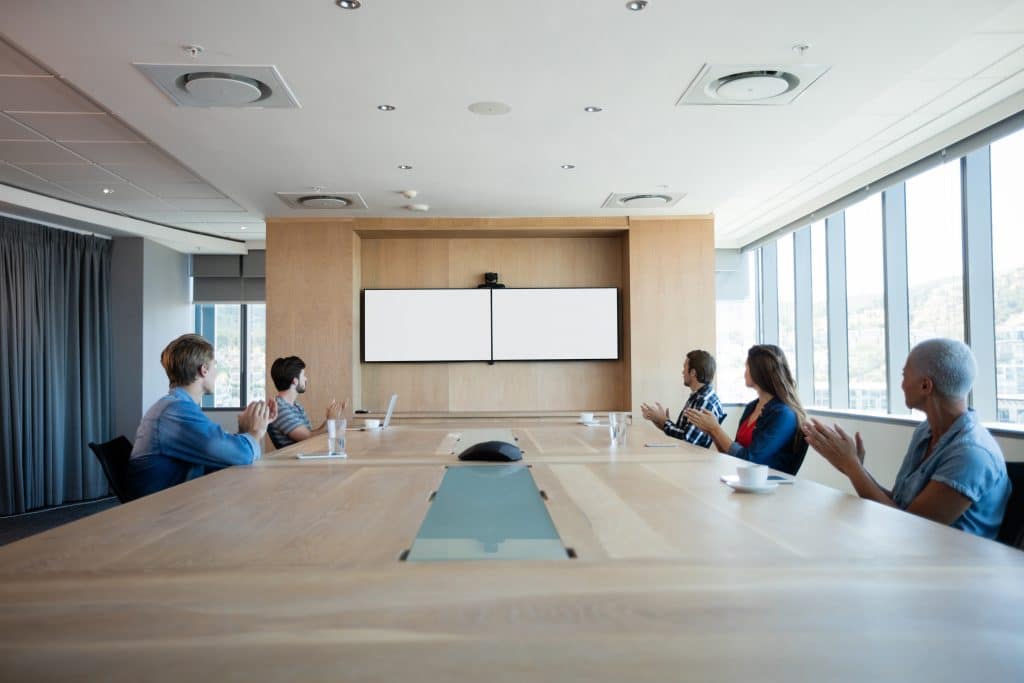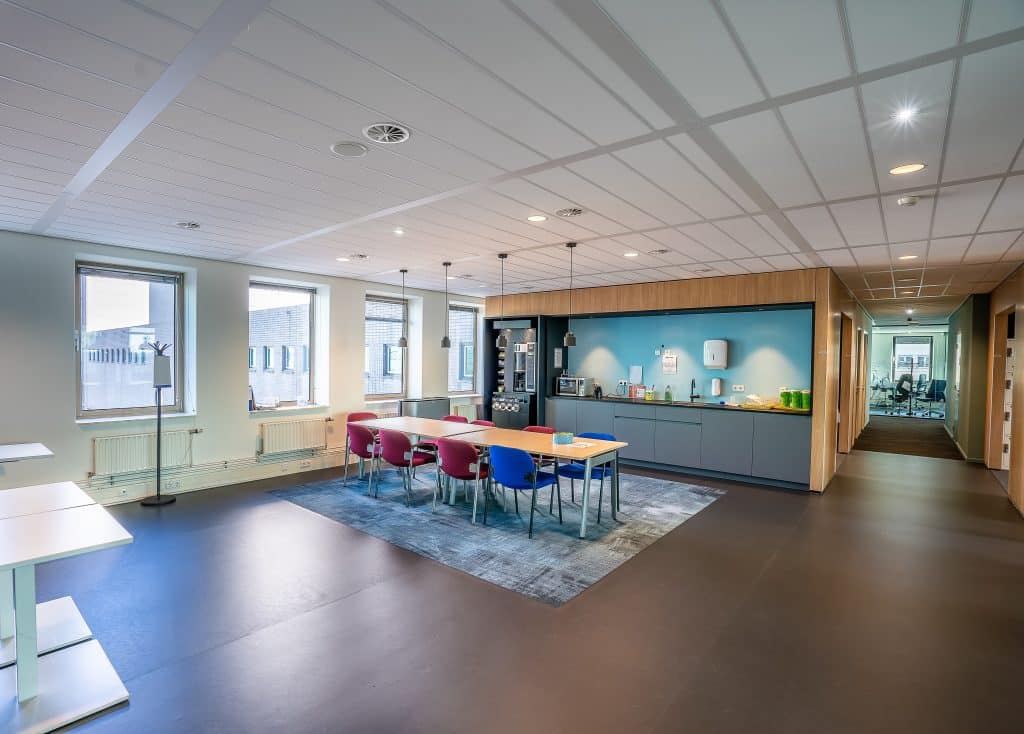Introduction
Understanding the “Factors Influencing Meeting Room Size” is vital in today’s corporate world where effective design and layout of meeting spaces significantly impact collaboration and engagement. This endeavor transcends mere aesthetics, focusing instead on functionality, comfort, and crafting an environment conducive to the free flow of ideas. It’s not just about adhering to building codes but strategically enhancing interaction quality and the overall meeting experience.
Essential considerations include attendee numbers, furniture and technology arrangement, and the meeting’s purpose. Current guidelines suggest allocating 25 to 50 square feet per person in small to medium-sized rooms. This guide dives deep into these factors, demonstrating how to tailor meeting spaces effectively. By emphasizing “Optimizing Meeting Room Size,” we aim to elevate each meeting room from just a space to a strategic asset that enhances productivity and participant engagement.
1. Number of Attendees: Determining the Spatial Framework

Accurately Estimating Attendee Count for Ideal Meeting Room Size
Understanding the expected number of participants is the first step in “Optimizing Meeting Room Size.” The number of attendees directly impacts the size and even the very atmosphere of the meeting room.
Calculating Space per Attendee for Optimal Meeting Room Size
Guidelines suggest allocating 25-50 square feet per person for smaller meetings and more for larger groups. This allocation ensures that each participant has enough room to move comfortably, facilitating better engagement and interaction.
2. Room Layout and Furniture: Crafting Functional Spaces
Selecting the Appropriate Layout
The meeting’s purpose should guide the choice of layout, whether it’s a U-shape for workshops, a boardroom for formal meetings, or a theater style for large presentations. Each layout has its own spatial requirements and influences the overall room size.
Furniture and Space Dynamics
Furniture plays a pivotal role in optimizing room size. The size and arrangement of tables and chairs can significantly affect how the space is perceived and utilized. Ergonomic and modular furniture can offer flexibility and comfort, thus enhancing the meeting experience.
3. Technology and Equipment: Modern Essentials in Meeting Rooms

Integrating Essential Technologies
Today’s meetings often require advanced technological setups, including video conferencing systems, projectors, and sound systems. Adequate space for these technologies is essential for a seamless meeting experience.
Planning for Interactive Elements
Space planning must also consider interactive elements like whiteboards or digital displays. These tools should be easily accessible to all participants without crowding the room.
4. Purpose of the Meeting: Tailoring Space to Suit Objectives
Aligning Room Size with Meeting Goals
The specific goals of the meeting – whether brainstorming, training, or decision-making – dictate the size and setup of the room. A strategy session might need a more intimate setting, while a training workshop may require a larger, more open space.
Flexibility for Various Meeting Types
The room should be adaptable to accommodate different types of meetings, ranging from formal board meetings to creative brainstorming sessions. This adaptability ensures that the space is always optimized for its current use.
5. Building Codes and Regulations: Safety and Compliance

Adhering to Legal Standards
Compliance with local building codes and safety regulations is essential. These standards often set minimum space requirements and safety protocols, which must be incorporated into the planning process.
Prioritizing Participant Well-being
Meeting room designs should prioritize the safety and comfort of participants. This includes considerations like emergency exits, ventilation, and accessibility.
6. Aesthetic and Comfort Considerations: Enhancing Meeting Atmosphere
Creating an Inviting Environment
The aesthetic appeal of a meeting room, including factors like color scheme, lighting, and décor, can significantly influence the mood and productivity of participants.
Balancing Functionality and Comfort
Comfortable seating, adequate lighting, and a pleasant temperature are key to maintaining focus and energy levels during meetings. These elements should be harmoniously balanced to create an optimal meeting environment.
Conclusion

Optimizing meeting room size requires a holistic approach that considers a myriad of factors, from the number of attendees and room layout to technological needs and aesthetic considerations. By meticulously addressing each of these elements, organizations can create meeting spaces that not only fulfill functional requirements but also foster an environment conducive to productive and engaging meetings.
For assistance in finding the perfect meeting space tailored to your specific needs, consider utilizing services like Spot Booker. Ultimately, the well-optimized meeting room becomes a strategic tool in facilitating effective communication, collaboration, and decision-making.






