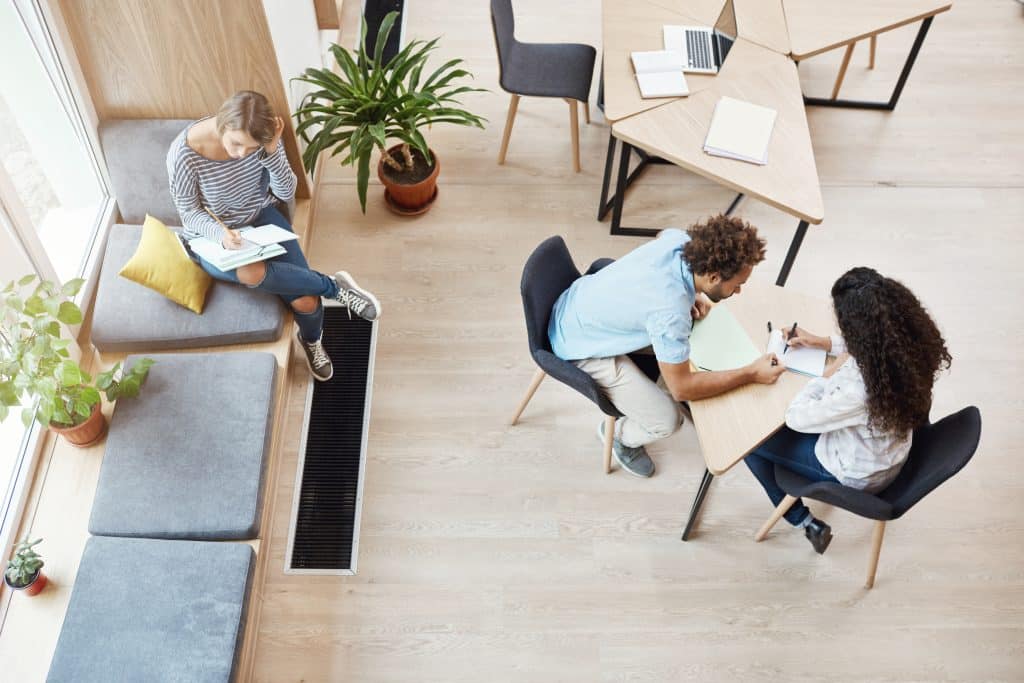Intorduction
In today’s professional world, designing a meeting room involves much more than arranging a few chairs around a table. It’s about thinking strategically to create a space that fosters collaboration, stimulates creativity and optimizes productivity. According to a study by Harvard University, the work environment, including of meeting room layout, has a significant impact on employee performance and well-being at work. This comprehensive guide takes you through the key steps to designing the perfect meeting room layout, taking into account the latest trends and innovative technologies.
Here’s what we’ll cover:
- The importance of understanding your team’s specific needs: size, equipment required, and more.
- The key elements of a ccessful layout: from acoustics that preserve confidentiality to furniture choices that combine comfort and aesthetics.
- Technology integration: for a modern, functional meeting room layout.
- The finishing touch: decoration and atmosphere that inspire.
According to Harvard Business Review, workspace design, including meeting rooms, plays a crucial role in facilitating open communication and collaboration between teams. That’s why it’s essential to pay attention to every design detail to ensure that your meeting room is not just a meeting place, but a real driver of creativity and efficiency.
By following the advice in this guide, you’ll be able to transform any space into a meeting room that not only meets your company’s functional needs, but is also a place where ideas flourish and collaboration takes on its full meaning.
Understanding your team’s needs

When designing or renovating a meeting room, the first crucial step is to fully understand your team’s specific needs. This will ensure that the space created is not only aesthetically pleasing, but also fully functional and suited to your company’s day-to-day activities.
Size and capacity
- Assess the number of participants: Consider the average number of participants at your meetings. This will help determine the ideal room size and type of furniture required. A study by Steelcase, a leader in office furniture, shows that space needs to be adaptable to support both small brainstorming groups and larger plenary meetings.
- Flexible space: Consider modular solutions such as easily rearranged tables and chairs or movable partitions to adapt the space to current needs.
Technology and equipment
- Connectivity and integration: In the digital age, a meeting room needs to be equipped to support connectivity. This includes high-speed Wi-Fi, accessible power outlets and USB ports for laptops and mobile devices.
- Presentation tools: Interactive screens, high-definition projectors and videoconferencing systems are must-haves for facilitating dynamic presentations and remote meetings. According to Forbes, the use of advanced technologies in meeting rooms improves collaboration and team efficiency by enabling fluid communication, whether participants are on site or at a distance.
- Acoustics and confidentiality: Invest in acoustic solutions to ensure that discussions remain confidential and that remote participants can hear clearly, without echo or interference.
The key elements of a successful meeting room layout

Successful meeting room layout rests on several essential pillars that go beyond simple aesthetic choices. Acoustics, lighting and furniture play crucial roles in creating a space that is not only functional, but also conducive to employee efficiency and well-being.
Acoustics for confidentiality
- Sound insulation: The use of insulating materials on walls, ceilings and even floors can greatly reduce sound transmission, ensuring that conversations remain private. Solutions such as acoustic panels or suspended ceilings can effectively absorb ambient noise.
- Increased confidentiality: Good acoustics are essential for meetings involving sensitive discussions. According to a study by Cambridge Sound Management, well-managed acoustics can significantly reduce distractions and increase concentration.
Lighting to stimulate creativity
- Natural light: Encourage the entry of natural light wherever possible. The presence of windows or skylights can improve mood and vitality, reducing fatigue.
- Modular lighting solutions: Use lighting systems that allow intensity and color to be adjusted according to time of day or type of meeting. Research by Leukos, shows that adaptable lighting can support concentration and creativity by better meeting the biological needs of participants.
Furniture for comfort and flexibility
- Ergonomics and adaptability: Choose furniture that offers ergonomic support and can be adapted to different meeting formats. Comfortable chairs and adaptable tables encourage participation and support physical health.
- Functional design: Opt for furniture that incorporates cable management solutions and can be easily reconfigured for different uses, from group work to presentations. Haworth, a leader in innovative office furniture, emphasizes the importance of furniture that adapts to changing working patterns.
Integrating Technology into Your Space

Integrating modern technology into meeting rooms has become a must for companies wishing to foster effective communication and adapt to new working methods, such as telecommuting or hybrid meetings. Here’s how to equip your space to meet these needs.
Video conferencing solutions
- Choice of platform: Opt for reliable and widely adopted videoconferencing solutions such as Zoom, Microsoft Teams or Google Meet, which offer extensive compatibility with a variety of devices and operating systems.
- Dedicated equipment: Install high-quality cameras and large screens in the room to ensure an optimal visual and interactive experience. According to a Forbes report, investment in quality videoconferencing equipment is crucial to keeping remote teams engaged and productive.
Audio systems and microphones
- Sound clarity: Use professional audio systems and omnidirectional microphones to ensure that all participants, whether on-site or remote, can hear clearly without echo or distortion.
- Wireless tabletop microphones: These devices allow flexible placement and reduce cable clutter, while delivering superior sound quality.
Interactive whiteboards and sharing screens
- Enhanced interactivity: Interactive boards enable participants to collaborate in real time, annotate documents and share ideas dynamically.
- Wireless sharing screens: Solutions such as Barco ClickShare or Google Cast facilitate screen sharing from any device, making presentations more fluid and engaging.
Decoration and Atmosphere
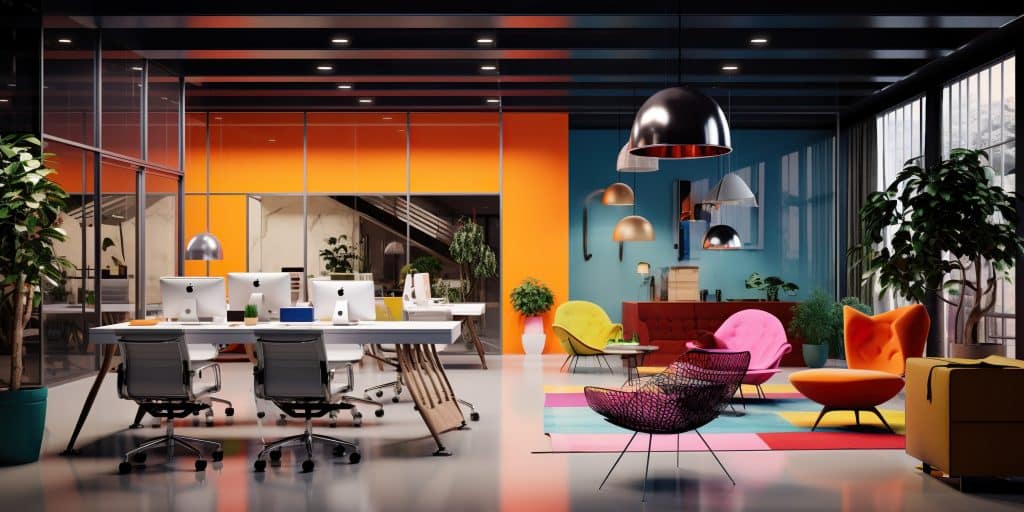
The decoration of a meeting room contributes significantly to the overall atmosphere of the space, influencing the mood and productivity of participants. Here’s how to create an environment that’s both aesthetically pleasing and functional.
Color selection and color psychology
- Color influence: Colors can have a profound impact on mood and emotions. Use shades of blue to promote concentration and productivity, or touches of green to reduce stress and encourage creativity.
- Wise application: Incorporate these colors throughout walls, furniture and accessories to create a harmonious ambience. Studies, such as one published by Psychology Today, highlight the importance of color in the work environment for employees’ mental well-being and productivity.
Accessories and decorative elements
- Personalize the space: Add decorative elements that reflect your corporate identity or the theme of the meeting room. This can include artwork, houseplants or shelves with books and inspirational objects.
- Functional accessories: Choose accessories that are not only aesthetically pleasing but also functional, such as designer whiteboards or modern wall clocks, to add both style and utility to the space.
Relaxation and brainstorming areas
- Creativity zones: Create relaxation areas or brainstorming zones equipped with comfortable, modular furniture, where employees can gather for informal work sessions or well-deserved breaks.
- Stimulate creativity: The layout of these spaces should encourage collaboration and the exchange of ideas. Consider incorporating interactive elements such as blackboards or expression walls where employees can freely jot down or draw their ideas.
Tips for maximizing space
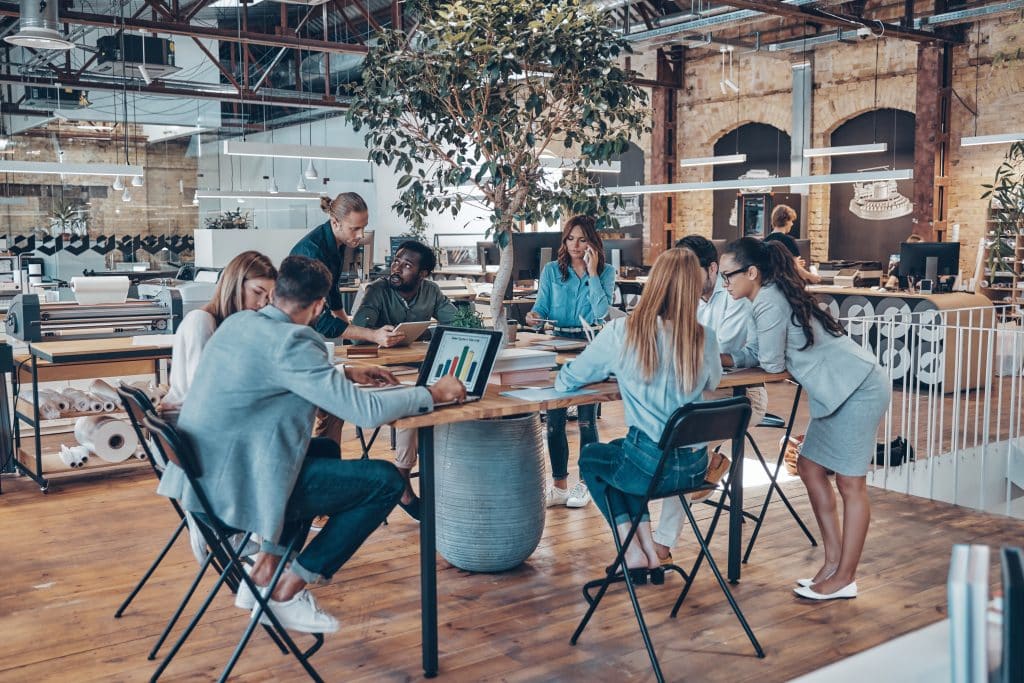
When designing a meeting room, optimizing space is crucial to creating an environment that is both functional and welcoming. Here are some proven strategies for maximizing available space.
Modular layout
- Flexible furniture: Invest in modular furniture such as folding or rolling tables and chairs, which can be easily reconfigured to suit the specific needs of each meeting.
- Versatile spaces: Design the space so that it can be used for multiple functions, such as formal meetings, brainstorming sessions or even informal events. This versatility makes efficient use of every square meter.
Storage solutions
- Smart storage: Use integrated, vertical storage solutions to minimize clutter. Wall-mounted shelving, built-in cabinets or suspended solutions can store audiovisual equipment and office supplies without taking up floor space.
- Organization and accessibility: Ensure that storage is both aesthetically pleasing and functional, allowing easy access to necessary equipment and documents. Well thought-out storage systems help maintain order and cleanliness, promoting a pleasant and productive working environment.
Inspiring examples of meeting room layout
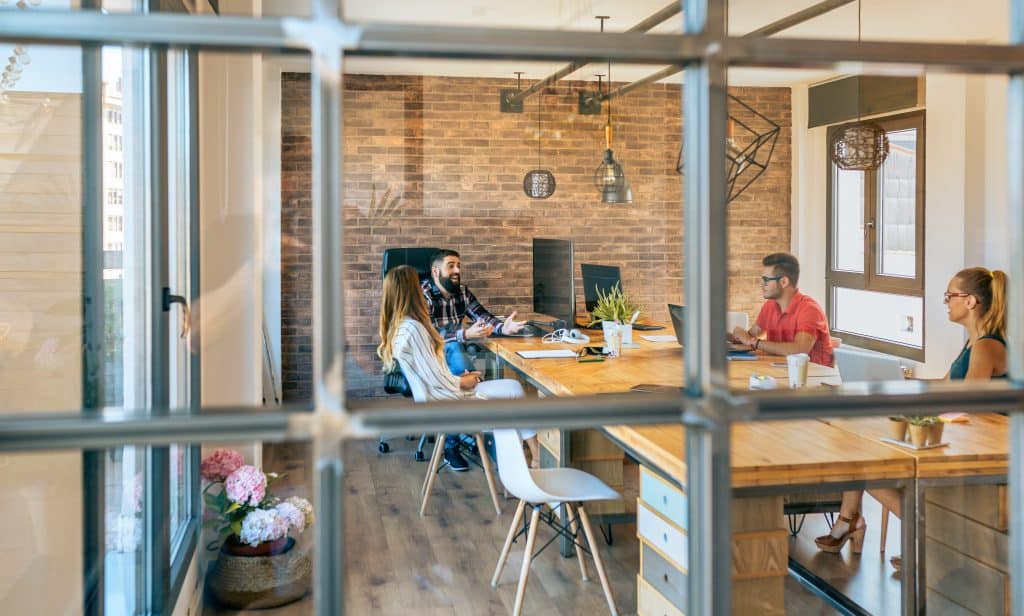
To help you visualize the potential of a well-designed meeting room, let’s explore case studies and references from companies that have created spaces that are both functional and aesthetically pleasing.
Case studies and references
- Google: Google‘s offices are famous for innovative workspaces and meeting rooms that encourage creativity and collaboration. With designs ranging from playful themes to more traditional configurations, Google shows how adaptive work environments can stimulate innovation.
- Airbnb: Airbnb has transformed its meeting spaces by reflecting various styles of accommodation around the world, allowing employees to meet in replicas of their most unique listings. This immersive approach inspires creativity and underscores the company’s global mission.
- Nike: At Nike, the focus is on performance and inspiration. Their meeting rooms incorporate design elements that recall the brand’s sporting heritage, with modular spaces that adapt to different types of business meetings.
These examples show that designing a meeting room is about more than aesthetics; it’s about embodying the company’s values and culture, while creating a space that facilitates teamwork and innovation. By drawing on lessons learned from these industry giants, you can design a space that not only meets functional needs, but also inspires and motivates your team.
Conclusion
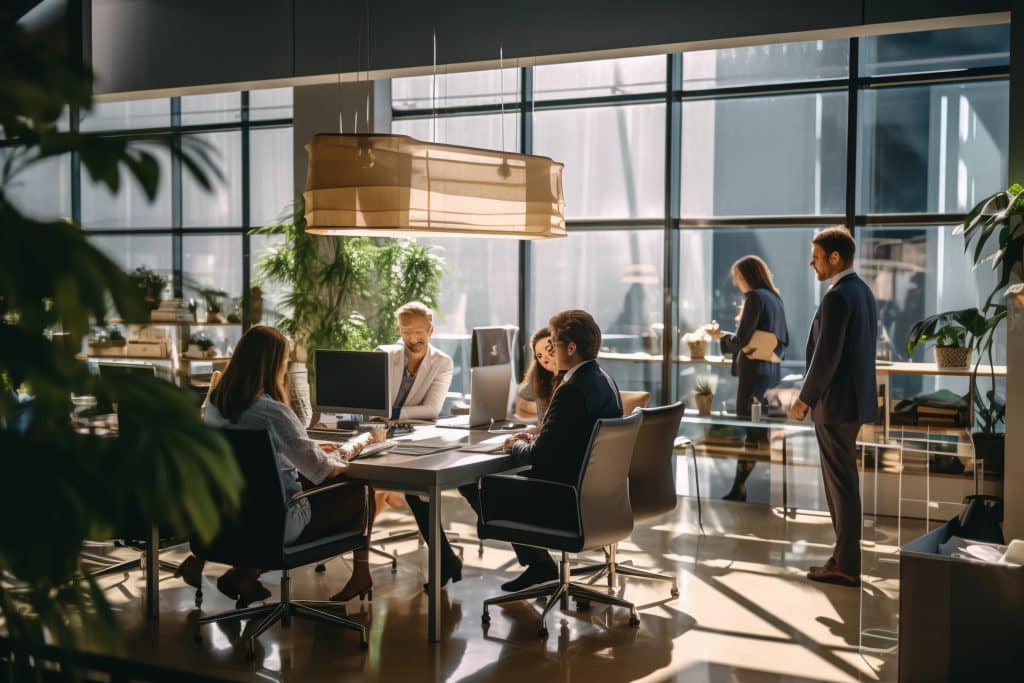
Summing up the tips and strategies discussed, it becomes clear that the key to creating an effective meeting room lies in a thoughtful approach that takes into account both functional needs and aesthetic impact. By integrating cutting-edge technologies, choosing a modular layout, and paying careful attention to ambience and decoration, you can transform any space into a place conducive to innovation and collaboration.
With this in mind, we encourage you to act now to design or reinvent your meeting room. Whether you’re at the beginning of your project or looking for inspiration for an update, Spot-Booker is here to support you. With an easy-to-use platform and a team dedicated to realizing your vision, Spot-Booker helps you create a space that not only meets your team’s requirements, but also reflects your company’s values and ambitions.
Don’t wait any longer to make your meeting room an engine of success for your organization. Visit Spot-Booker to find out how together we can transform your workspace into an inspiring and productive environment.

