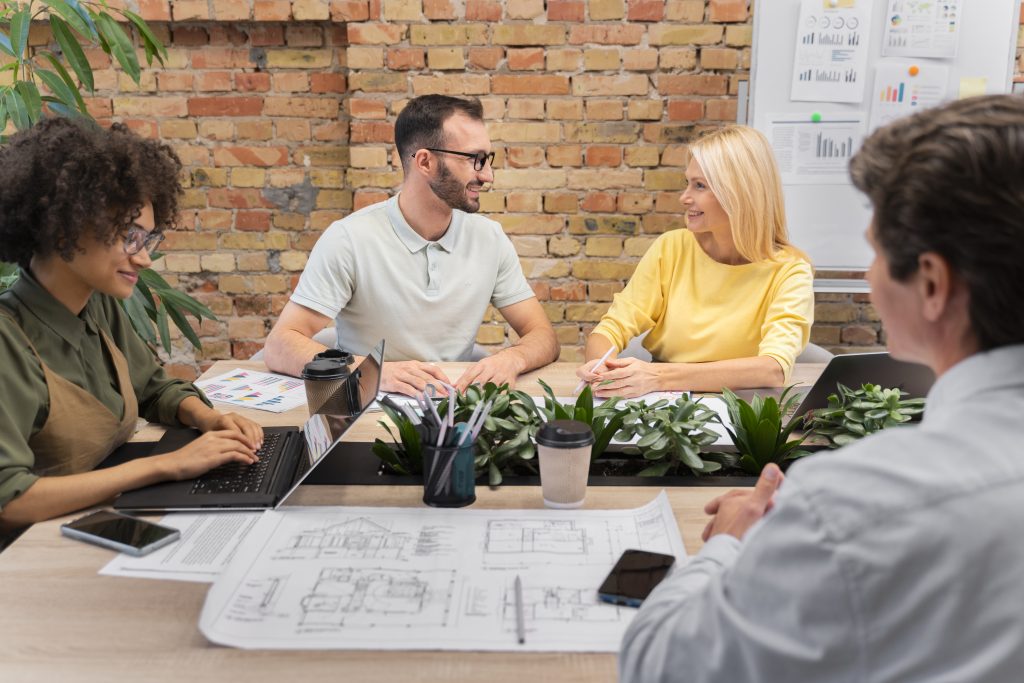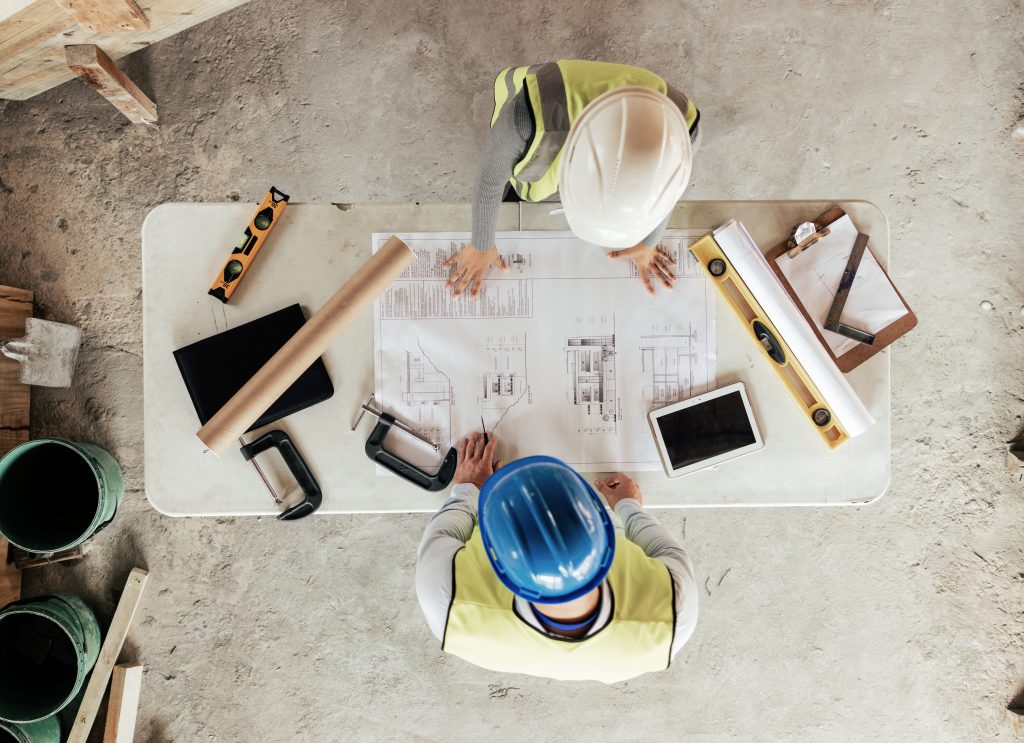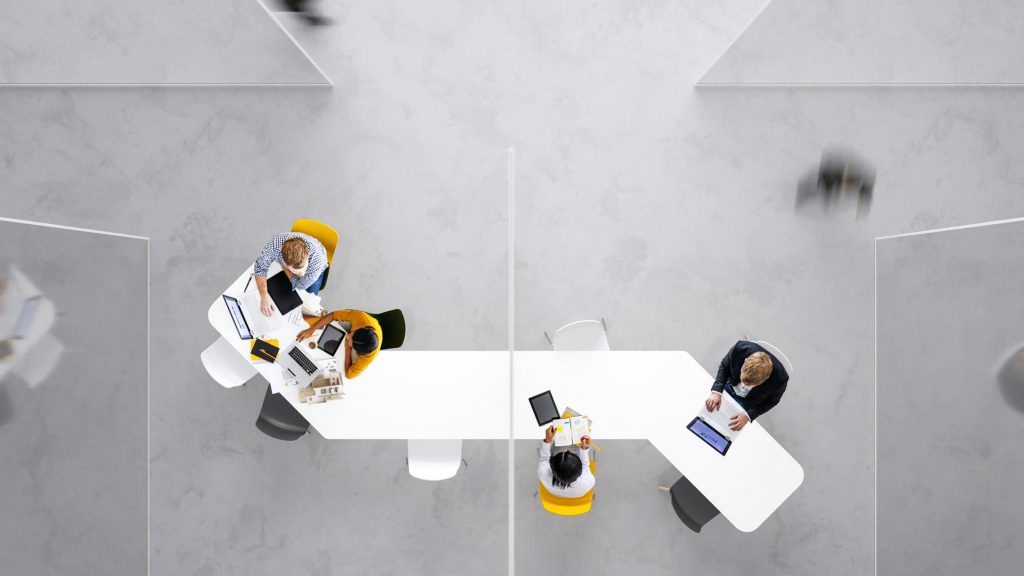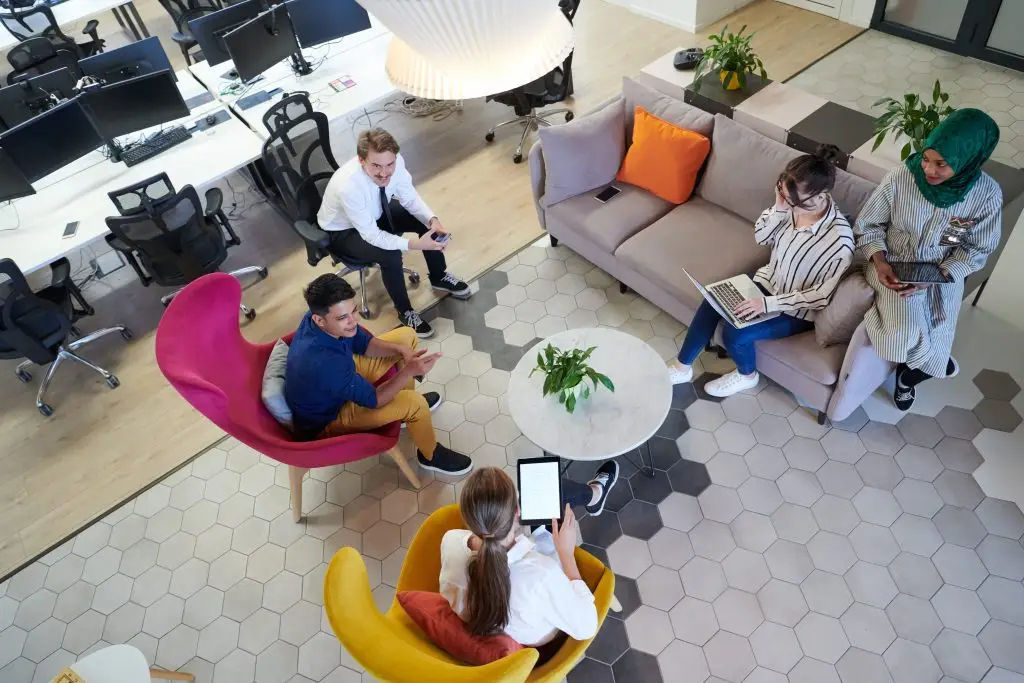Intorduction
In the professional world, where collaboration and innovation are the pillars of success, the design of a meeting room becomes an essential strategic element. Far from being simply a room for meetings, the modern meeting room is a veritable incubator of ideas, fostering fluid communication and the emergence of creative solutions. In this guide, we explore the essential criteria for creating an optimal meeting room plan, combining functionality, technology and design.
Why is this crucial? The answer lies in the direct impact of the working environment on employee productivity and well-being. According to a recent study, a well-designed workspace can increase productivity by up to 20% (source: OfficeEasy.fr). This increased efficiency translates not only into tangible results for the company, but also into a significant improvement in employee satisfaction.
This guide will take you through the key steps to :
- Defining your company’s specific needs in terms of meetings and events.
- Choosing the right audiovisual and IT equipment, to ensure smooth exchanges, whether your employees are on site or at a distance.
- Optimize the layout and design of the space to stimulate creativity and comfort.
Together, let’s transform your meeting room into a space where ideas and innovations flourish, propelling your business to new heights.
To find out more about the importance of the right equipment and the latest trends in meeting rooms, read the full article on OfficeEasy.co.uk.
Understanding the needs of your meeting room plan

The success of your meetings depends largely on the match between your company’s needs and the space in which they take place. This section will guide you through the crucial aspects of room size and capacity, as well as the essential equipment to integrate to optimize your business meetings.
Size and capacity
The first step in designing an efficient meeting room is to determine its ideal size and capacity. This depends on a number of factors, including the type of meetings planned, the number of participants and the flexibility required for different layouts.
- Pullman Paris Tour Eiffel: This establishment is a perfect example of how to adapt space to suit the event. With its modular rooms, it can accommodate intimate meetings of just a few people right up to conferences with several hundred participants, offering an exceptional setting with a view of the Eiffel Tower.
- Recommendations for small and medium-sized meeting rooms: For smaller spaces, opt for a modular layout that can be easily rearranged as required. Make sure the room can comfortably accommodate the usual number of participants, while leaving enough space to circulate.
Essential equipment
Audiovisual and IT equipment plays a central role in the efficiency of your meeting room. Here are a few pointers to help you choose the right equipment for different room sizes.
- For small rooms: Opt for integrated videoconferencing systems that don’t take up too much space and allow smooth communication with remote participants. Wireless sharing screens and interactive whiteboards can also enhance collaboration.
- For medium to large rooms: In addition to the equipment mentioned above, consider installing conference microphones and speakers to improve sound quality. Cameras with automatic speaker tracking can also enrich the experience for online participants.
For an in-depth analysis of the different equipment options depending on the size of your room, I invite you to consult the detailed article on OfficeEasy.fr, an essential resource for acquiring quality audiovisual equipment.
Steps to Designing a Meeting Room Plan

Designing a meeting room is more than just choosing a room and placing a table and a few chairs in it. It’s a thoughtful process that must align the working environment with the company’s strategic objectives. Here’s how to approach this task effectively.
Defining objectives of Meeting Room Plan
Before you start sketching out your plan, it’s crucial to clearly define the objectives of your meeting room. These objectives must be in perfect harmony with the company’s overall goals and the types of events planned. Ask yourself the following questions:
- What type of meetings will be held in this space?
- What are the expectations in terms of flexibility and technology?
- How can this space reflect and reinforce the corporate culture?
These initial reflections are fundamental in guiding future design and equipment choices.
Fitting and furniture selection
Once the objectives have been defined, the next step is to select the layout and furniture that will maximize efficiency and engagement in this space. Here are a few tips on how to achieve this:
- Favor modularity: Opt for modular furniture that can be easily rearranged according to the type of meeting and the number of participants. This flexibility encourages collaboration and interaction.
- Think ergonomics: Participant comfort is essential. Choose ergonomic chairs and height-adjustable tables to suit different activities and meeting durations.
- Integrate technology: Furniture should allow for seamless integration of technology, with solutions for cable management, screen mounts and surfaces suitable for audiovisual equipment.
- Aesthetics and functionality: The environment must be both visually pleasing and functional. The aesthetics of the space must encourage creativity and reflect the company’s values.
To delve deeper into furniture choice and its impact on productivity and engagement, Steelcase offers valuable insights into modern workspace design. Their research highlights the importance of thoughtful design that supports collaboration and employee well-being.
Design and Aesthetics

The design of a meeting room is not just about functionality; aesthetics also play a crucial role in the productivity and well-being of participants. Careful, thoughtful interior design can transform a simple room into an inspiring space that fosters creativity and efficiency.
The Influence of Design on Productivity
The interior design of your meeting room has a direct impact on the working atmosphere and, by extension, on the productivity and well-being of participants. Here’s how:
- Colors and lighting: Studies show that bright colors can stimulate innovation, while softer hues encourage concentration. Natural lighting, complemented by adaptive lighting solutions, reduces eyestrain and improves mood.
- Space and mobility: A well-organized space that allows free movement encourages collaboration and facilitates the exchange of ideas. The feeling of space can be enhanced by well-chosen furniture and intelligent layout.
- Natural elements : Incorporating natural elements, such as plants or organic materials, can reduce stress and increase job satisfaction.
For more inspiration on the impact of design on productivity, stablediffusion.fr features a gallery of interiors designed using stablediffusion templates, offering a glimpse of the latest trends in interior design.
Examples of meeting room plan and Design Themes
Implementing a successful design requires careful planning and thought. Here are examples of plans and design themes that combine functionality and aesthetics:
- Minimalist theme: Focus on simplicity with clean lines, neutral colors and functional furnishings. This theme favors an atmosphere of calm and concentration.
- Industrial ambience: Metal elements, exposed concrete and raw wood create a dynamic, modern ambience, ideal for innovative companies.
- Scandinavian inspiration: The combination of light wood, soft textiles and a pastel color palette offers a warm, welcoming environment that encourages well-being.
- Modular spaces: Removable partitions, furniture on castors and dividing screens make it easy to rearrange the space according to the needs of the meeting, offering maximum flexibility.
These themes are only starting points; the design of your meeting room should reflect your corporate identity and meet the specific needs of your teams. For every project, consider consulting interior design professionals who can integrate your ideas into a coherent, functional concept.
Conclusion

Successful planning of your meeting room relies on a holistic approach that integrates functionality, technology, design and well-being. Here’s a rundown of the key points to consider to transform this space into a true driver of productivity and innovation:
- Clearly define the objectives of your meeting space so that it best serves the needs of your company and your teams.
- Opt for state-of-the-art audiovisual and IT equipment, adapted to the size of the room and the types of meetings planned.
- Choose modular layout and furniture to promote collaboration and engagement, while maximizing comfort and functionality.
- Don’t underestimate the importance of design and aesthetics, which directly influence participants’ productivity, creativity and well-being.
- Start a conversation with design and equipment professionals to benefit from their expertise and guarantee the success of your project.
Creating a meeting room that meets these criteria requires careful thought and close collaboration with experts. Whether you’re at the beginning of your project or in the renovation phase, we encourage you to consult with recognized professionals in the field of interior design and technological equipment for meeting rooms. Platforms such as Steelcase offer not only a wide range of furnishing solutions, but also invaluable advice on how to optimize your workspace.
Take the time to explore different options, assess your company’s specific needs and create a space that inspires, facilitates collaboration and supports your team’s performance. The ideal meeting room is at hand, ready to become a place where ideas flourish and goals are successfully achieved. To turn your vision into reality, don’t hesitate to consult the experts.
Spotbooker offers personalized support for the design and layout of your meeting spaces. Start the conversation now with our experts to turn your vision into reality and make your meeting room a true asset for your company. Visit Spotbooker for more information and to get started right away.






