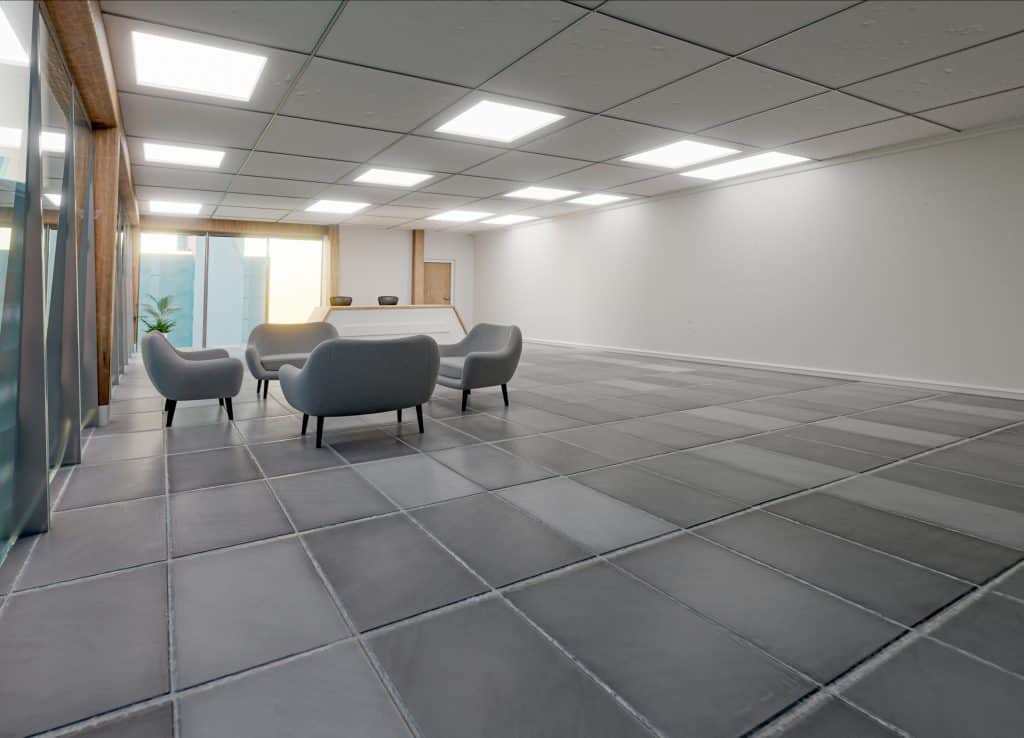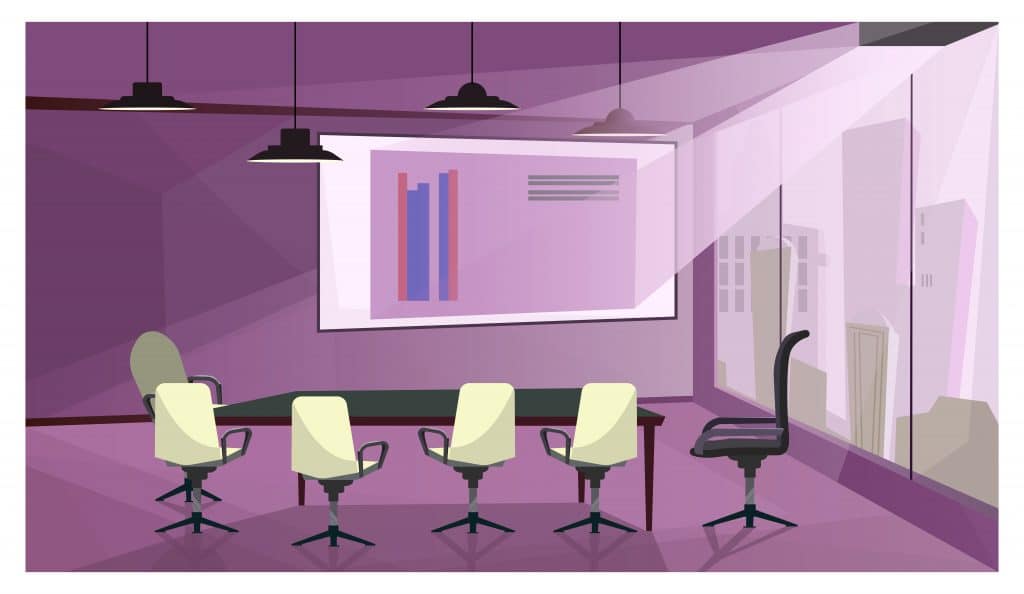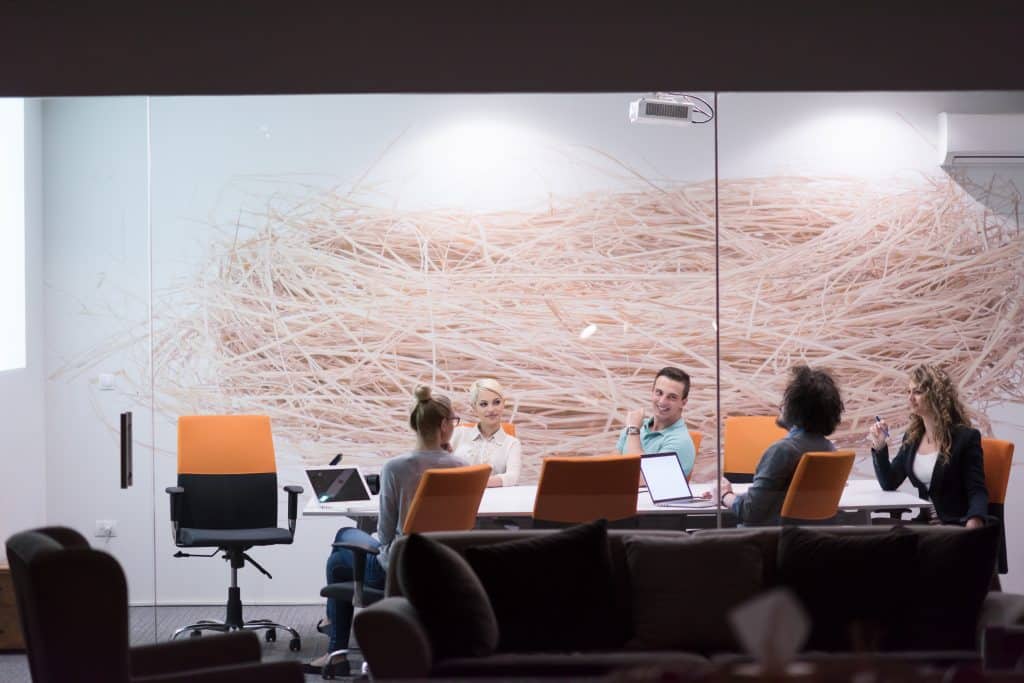
Every meeting is different, and that’s why we design the room in which it takes place according to its type and the number of people. Depending on what is expected of the participants, certain meeting room layouts are more suitable and more conducive to exchange, while others are better suited to placing a speaker in front of his auditorium. As this space brings together a certain number of people, its layout reflects the idea or product to be presented. We’re going to show you the different layouts that can be put in place to suit every need.
How do you choose the layout of your meeting room?
You need to list a certain amount of information to help you choose the layout of your meeting room. The people present and the purpose of the meeting are the two main criteria that will guide your choice of layout.
Why choose a meeting room layout with care?
A meeting room is a place where a certain number of participants can meet and exchange ideas, information, development and conviviality. To ensure that participants feel at ease and evolve in a favorable environment, it’s important that it be fitted out accordingly. It’s also a way of conveying the company’s image and message to those attending.
What criteria should you take into account when making your choice?
Depending on the objectives of the meeting, the type of event or the number of people expected to attend, the layout of the room will not always be identical. Some configurations are ideal for a small number of participants, while others will enable everyone to work more efficiently. It is therefore essential to define the type of meeting in advance, in order to adapt the room and equipment.
What different meeting room layouts are possible?
There are a number of different ways to set up a meeting room, each better suited to the purpose of the meeting or the number of participants.
The theatrical meeting room

This type of configuration places the chairs so that they are all oriented towards the stage and the speaker. The theater meeting room layout can accommodate a very large number of participants, who do not, however, need to take notes.
Ideal for a general meeting, we recommend using a microphone so that participants at the back of the room are not penalized in understanding the story.
The U-shaped meeting room

By arranging the meeting room in a U-shape, you’ll enable all participants to collaborate and exchange ideas effectively. Everyone will be able to interact, and debate will be more constructive.
Ideal for a seminar, this layout is ideal for up to thirty participants.
The classroom meeting room

Similar to a classroom, the layout in this configuration places participants in a classroom situation and naturally mobilizes attention. Tables in front of each chair make it easier to take notes, facing the speaker or the screen in front of the participants.
Ideal for training sessions, it can accommodate a large number of people, even for long periods, thanks to its comfortable configuration.
The paved meeting room or BoardMeeting

A large rectangular or oval table is placed in the center of the room, with chairs all around. Participants can easily discuss and debate with one another.
Ideal for a business meeting between directors or managers, it can bring together a small number of participants in a convivial atmosphere.
The executive meeting room

In contrast to the U-shaped configuration, the framed meeting room is created with tables arranged in a square or rectangle shape, but which closes off. With this set-up, there’s no leader, and everyone is on the same level for discussion and debate.
Ideal for brainstorming, it places all participants on an equal footing.
The cocktail room

The cocktail room is made up of small, high tables that don’t need chairs. If chairs are present, they must of course be high enough to match the tables. This type of set-up encourages a relaxed atmosphere and puts everyone at ease. There’s plenty of freedom of movement and exchange among participants.
Ideal for receptions, it can also be used for less formal corporate seminars or new product presentations.
The half-moon room
Quite similar to the theater layout, the half-moon room places chairs facing a speaker, lecturer or screen in front of chairs placed in the shape of a half-moon. This arrangement creates a convivial environment while accommodating a large number of people.
Ideal for a conference or product presentation, it can accommodate small or large numbers of participants, depending on the number of chairs installed. Don’t hesitate to install a microphone so that the whole audience can hear.
The island or cabaret layout

The island or cabaret layout features several tables and chairs arranged in groups. The people around each island can exchange ideas easily, and the table makes it easy to take notes. Each working group can concentrate on a common project, even though the other members are not far away, and this also allows for dialogue.
Ideal for hands-on training, product research and development meetings or marketing projects, it allows a greater number of ideas to emerge.
Meeting room layout | A provision not to be taken lightly

It’s a good idea to adapt the layout of a meeting room according to its purpose and the level of investment required from participants. Whether they are simply listeners or need to pool their ideas, optimizing a meeting room is essential to encourage listening, exchange and debate. The same would apply to optimizing the layout of a room for non-business events.






