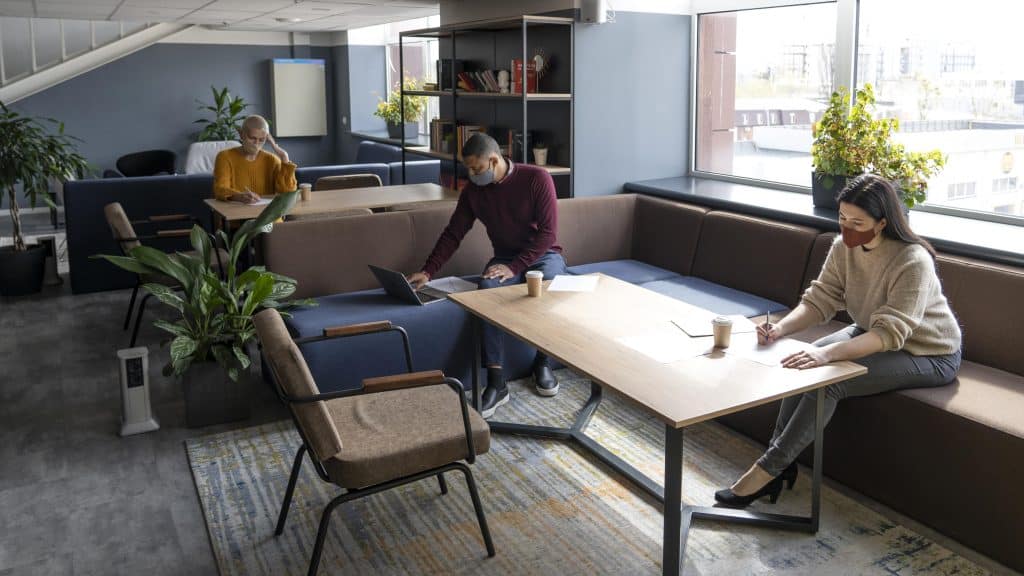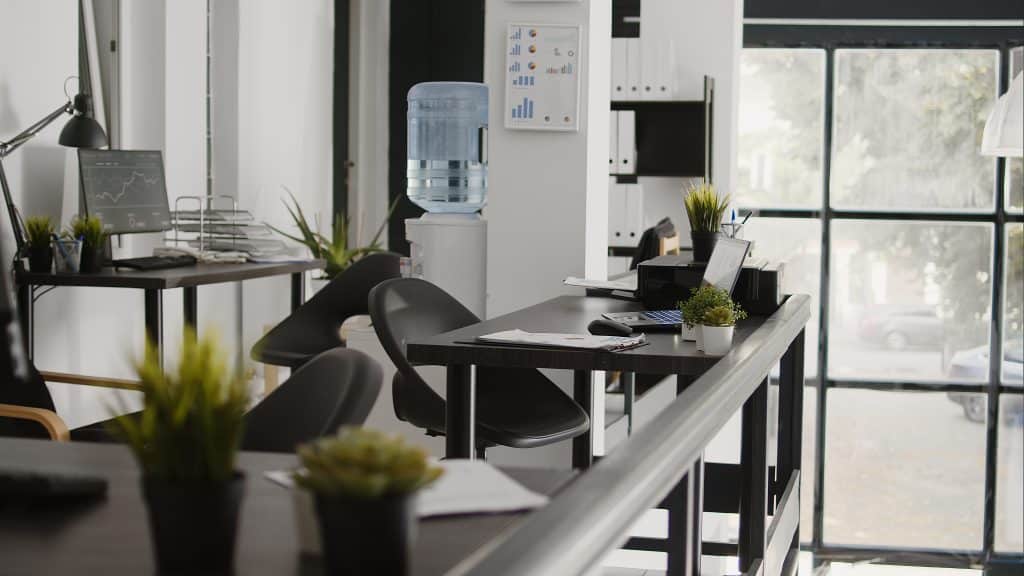Introduction
Optimal meeting room sizes are becoming a focal point in the contemporary corporate realm, as the design and layout of meeting spaces pivot towards fostering an environment conducive to collaboration, creativity, and engagement. This transformation’s pivotal aspect revolves around ensuring the right amount of space per person in a meeting room. The essence of space planning in achieving optimal sizes transcends mere aesthetics, delving into functionality and comfort. It’s about creating a setting where ideas can flow freely, every participant feels at ease to contribute, and the physical space serves as a catalyst rather than a barrier to communication.
The question, “How many square meters per person for a meeting room?” is not just a matter of adhering to building codes or guidelines, but it’s about enhancing the quality of interactions and the overall meeting experience. Several factors come into play when determining the ideal space per person:
- Number of Attendees: The headcount significantly impacts the space requirements. A room that’s too cramped can stifle interactions, while a too spacious room may lack the intimacy needed for fruitful discussions.
- Layout and Furniture: The arrangement of tables, chairs, and other furnishings, as well as the chosen layout—be it theater, classroom, or boardroom style—plays a crucial role in defining the space dynamics.
- Technology and Equipment Needs: Modern meetings often entail the use of technological tools which necessitate additional space.
Recent guidelines suggest a general space allocation ranging from 25 to 50 square feet for small to medium-sized meeting rooms, and even more for larger setups1. As we delve deeper in the subsequent sections, we will explore the nuances of meeting room space planning, the impact of the COVID-19 pandemic on space requirements, and useful tools to aid in your planning process.
This article aims to provide a comprehensive understanding of the space dynamics in meeting rooms, coupled with actionable insights to optimize your meeting spaces for enhanced productivity and engagement.
Factors Influencing Optimal Meeting Room Sizes

Delve into the complexities of determining the ideal meeting room size, where various critical elements come into play. This section provides an in-depth analysis of the factors influencing space requirements:
- Number of Attendees.
- Room Layout and Furniture.
- Technology and Equipment Needs.
- Purpose of the Meeting.
- Building Codes and Regulations.
- Aesthetic and Comfort Considerations.
Additionally, gain insights into the general space recommendations per person, including details on space allocation, room configuration, furniture selection, accessibility, technology integration, and compliance with local regulations.
Whether for a small gathering or a large conference, understanding these factors is key to creating a conducive meeting environment. Learn more about optimizing your meeting space for maximum efficiency and comfort in this comprehensive article.
Guidelines for Meeting Room Space Per Person

Comprehensive Recommendations
This section offers a thorough guide on space allocation per person in various meeting room settings. It encompasses a range of considerations to enhance the meeting experience:
- General Space Recommendations
- Small to Medium-Sized Meeting Rooms
- Large Meeting Rooms and Conference Halls
This comprehensive guide covers everything from general recommendations to specific considerations for different sizes of meeting rooms. It’s designed to help you balance spatial dimensions with occupancy, fostering collaboration and discussion while ensuring a comfortable and safe meeting environment for everyone. Dive into the details to enhance your meeting space planning.
Impact of COVID-19 on Space Planning

Impact of COVID-19 on Space Planning: Adapting Meeting Room Designs for the New Normal
Explore how the COVID-19 pandemic has fundamentally transformed space planning for meeting rooms in this essential part of the article. Key adaptations in the post-pandemic era include:
- Social Distancing & Flexible Layouts.
- Enhanced Ventilation & Hygiene and Sanitation.
- Remote Collaboration Technology & Contact Tracing and Occupancy Monitoring.
- Outdoor Spaces & Health and Wellness Facilities.
- Training and Education.
This part of the article delves into the significant alterations in meeting room layouts and designs due to the pandemic. It highlights the corporate world’s adaptation to these new challenges, focusing on creating safe, productive, and comfortable working environments in the post-pandemic era.
Tools and Resources for Space Planning

Enhancing Meeting Room Design
In this vital part of the article, discover the array of digital tools and resources available for effective space planning of meeting rooms. These tools are essential in the current digital era to ensure precise and efficient planning:
- Online Space Calculators.
- Virtual Planning Tools.
- Professional Consultation.
- Industry Guidelines.
- Customizable Furniture.
- Accessibility Tools.
- Feedback Mechanisms.
- Continuous Education.
This section highlights how leveraging a combination of digital tools and professional resources can greatly improve the planning process for meeting spaces. It emphasizes the role of online calculators in providing a straightforward method to establish essential dimensions for conducive and compliant meeting environments.
Case Studies

Real-World Examples of Effective Space Planning in Meeting Environments
This section of the article presents a series of enlightening real-world case studies, showcasing the impact of effective space planning in various corporate settings:
- Google’s Flexible Office Spaces.
- Microsoft’s Hybrid Workplace Model.
- Airbnb’s San Francisco Office.
- Salesforce Tower’s Ohana Design.
- Boston Consulting Group’s New York Office.
- The Edge in Amsterdam.
These case studies highlight how leading organizations implement innovative space planning strategies to enhance the functionality, adaptability, and aesthetics of their meeting environments. The practical application of these principles not only boosts operational efficiency but also fosters a positive and engaging work culture. For mor information check this article.
Conclusion
Summarization of Key Takeaways

The planning and arrangement of meeting spaces are integral components of an effective, functional, and conducive working environment. As we’ve navigated through various aspects of space planning, certain key takeaways emerge that are pivotal for creating successful meeting environments:
- Space Allocation:
- Ensuring ample space per individual not only adheres to safety protocols but also significantly impacts comfort and the overall meeting experience.
- Flexible Layouts:
- Employing flexible layouts and modular furniture allows for adaptability to different meeting dynamics and promotes a more efficient use of space.
- Technology Integration:
- Modern meetings necessitate the integration of advanced technology to facilitate effective communication and collaboration, especially in hybrid work models.
- Health and Safety:
- In the post-pandemic world, adherence to health and safety guidelines including social distancing, ventilation, and hygiene practices is crucial for creating a safe meeting environment.
- Accessibility:
- Ensuring accessibility for all individuals, irrespective of their physical abilities, is a fundamental aspect of inclusive space planning.
- Continuous Feedback and Improvement:
- Implementing feedback mechanisms to gather insights from users and continuously improve the space planning strategy is essential for maintaining a relevant and functional meeting environment.
- Utilization of Digital Tools:
- Leveraging online calculators and virtual planning tools can significantly simplify the process of space planning and enhance accuracy in determining space requirements (Source: Cvent Room Size Calculator).
- Learning from Real-world Examples:
- Analyzing case studies of successful space planning strategies employed by renowned organizations provides valuable insights that can be applied to your own space planning endeavors.
The meticulous planning of meeting spaces is a multifaceted endeavor that requires a balanced approach, considering not only the physical dimensions but also the technological, social, and psychological aspects of the meeting environment. By adopting a holistic approach to space planning, organizations can foster a conducive, engaging, and productive meeting culture that resonates well with the evolving dynamics of the modern workplace. Ready to optimize your meeting spaces? Visit SpotBooker for expert guidance and tailored solutions in space planning.






